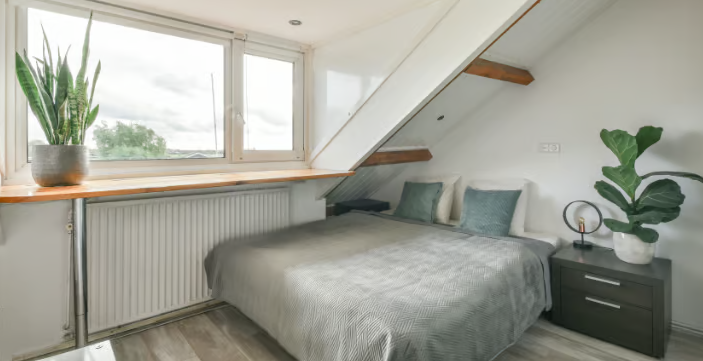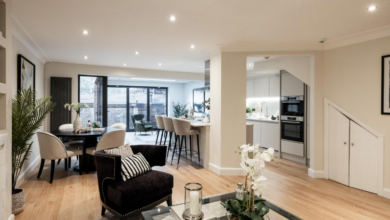The Potential of Your Home: The Ultimate Guide to Loft Conversions

1. Understanding the Basics of Loft Conversions
Loft conversions are one of the most effective ways to maximize the space within your home without the need for an extension or moving to a larger property. Essentially, a loft conversion involves transforming an unused attic or loft space into a functional area, such as a bedroom, office, or living room. This process can significantly increase the value of your home while also providing much-needed additional living space. Understanding the different types of loft conversions available, such as dormer, hip-to-gable, mansard, and Velux, is crucial before deciding which option best suits your needs. Each type has its advantages, costs, and design considerations, making it essential to assess the structure of your home and your budget before proceeding.
2. Planning and Permission: Navigating the Legal Requirements
Before embarking on a loft conversion project, it’s important to understand the planning and legal requirements involved. In the UK, many loft conversions fall under “permitted development” rights, meaning they do not require planning permission. However, this is not always the case, especially for larger conversions or properties in conservation areas. It is essential to check with your local planning authority to determine whether your project requires planning permission. Additionally, building regulations approval is mandatory for all loft conversions. These regulations ensure that the conversion is structurally sound, safe, and energy-efficient. Engaging with an experienced architect or contractor who understands these legal requirements can help streamline the process and prevent potential setbacks.
3. Designing Your Loft: Making the Most of Your Space
The design phase is where the creative possibilities of your loft conversion come to life. Whether you’re creating a master bedroom, a home office, or a playroom for the kids, the design should reflect your specific needs and the style of your home. Key considerations include maximizing natural light, optimizing space, and ensuring adequate insulation. Skylights or dormer windows are popular choices for introducing natural light into the loft space, while built-in storage solutions can help make the most of the limited floor area. The choice of materials, color schemes, and furnishings will also play a significant role in the final look and feel of the space. Working with a skilled designer or architect can help you achieve a layout that is both functional and aesthetically pleasing.
4. The Cost of Loft Conversions: Budgeting and Financing
One of the most important aspects of any loft conversion project is budgeting. The cost of a loft conversion can vary widely depending on the type of conversion, the size of the space, and the complexity of the design. On average, a loft conversion in the UK can range from £20,000 to £60,000, but more luxurious or complex projects can exceed this range. It’s important to set a realistic budget that includes not only the construction costs but also additional expenses such as planning fees, building regulation costs, and interior furnishings. Financing options for loft conversions include savings, home improvement loans, or remortgaging your property. Careful planning and consultation with financial experts can help you manage the costs effectively and avoid unexpected expenses.
5. Hiring the Right Professionals: Ensuring Quality and Efficiency
Hiring the right professionals is key to the success of your loft conversion project. From architects and designers to builders and contractors, each plays a crucial role in bringing your vision to life. It’s important to choose professionals who have experience with loft conversions and can provide references from previous projects. A good contractor will not only execute the work efficiently but also ensure that it meets all building regulations and quality standards. Clear communication with your project team is essential to ensure that the project stays on schedule and within budget. Additionally, consider hiring a project manager if the conversion is complex or if you’re unable to oversee the work yourself. A well-coordinated team of professionals can help you achieve a loft conversion that adds significant value and enjoyment to your home.
This comprehensive guide outlines the key considerations for a successful loft conversion, from understanding the basics to hiring the right professionals. By following these steps, homeowners can unlock the potential of their loft space, creating a beautiful and functional addition to their home.





